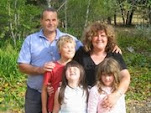 By the middle of 1996 the walls had started to rise, the thickness of the beds on the stonework is 415mm. Temporary formwork is erected on the inside and rubble is used to make up the space behind the face stone. Bond stones, the full thickness of the walls are placed at regular intervals to tie the whole mass together. Common bricks were used to construct columns adjoining the existing cottage where the walls are completely hidden.
By the middle of 1996 the walls had started to rise, the thickness of the beds on the stonework is 415mm. Temporary formwork is erected on the inside and rubble is used to make up the space behind the face stone. Bond stones, the full thickness of the walls are placed at regular intervals to tie the whole mass together. Common bricks were used to construct columns adjoining the existing cottage where the walls are completely hidden.As mentioned earlier, due to planning rules, we were unable to erect a separate dwelling, we had to build on as an extension. When completed, it will appear to be the reverse, as if the weatherboard section was added later.
We are not making any plans until completion for the fate of the cottage, whether it too be clad in stone or not and what purpose it will serve, either a granny flat, garage or an extension of our living space.


No comments:
Post a Comment