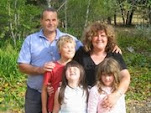During the past months, not all my time was wasted, tinkering with the Rotary convertor.
Two separate lots of decent secondhand chipboard flooring came up on eBay at reasonable "Buy it now" prices. It was just nicely enough to sheet the floor in the remaining ground floor rooms. It is only intended to be temporary and was lightly screwed to alternate joists. The permanent timber strip flooring, to avoid any possible damage, will not be fitted until all the major structural work is complete. There are thoughts, at the moment, going through my head of possibly laying some parquetry to the main areas, if this comes to fruition, the sheets will remain in those areas but will need to be further secured.
A couple of days was spent straightening the, now well seasoned, floor joists. The electric planer found it pretty tough going and blades were replaced a few times owing to the hardness of the "Box" timber and the amount of ingrained dirt it contained. This was despite using brushes and compressed air to clean them as much as possible.
The Lounge room,on the East side was the first to be done and, with a
good platform to work on, I was able to "Stud" the external walls. This framing is non load bearing and creates a cavity for power and communication cables
as well as the plumbing. It also provides some space for insulation to
be inserted, to prevent the stone sucking out the heat during winter.
The extra wall thickness created, also improves the aesthetics of the
window recesses.
The west wall, laid before the "saw" days, was constructed using formwork on the inside. Laying the stone against it caused the excess mortar to squeeze out and spread across the face. At the time, I couldn't see an issue with this "unseen" side. Subsequently, however, I found that much of it can break loose fairly easily and can cause problems when trimming the wall. Pieces would drop down behind the insulating paper, jamming behind the framing making it difficult to straighten.
The first hot day of the Summer, the Sunday 2 days before Christmas, was spent chipping off the excess, in the relative coolness inside.
The wall, once cleaned, was much more pleasing to look at. In a way, it's a bit of a pity it will all be covered. The rows of bricks were placed to ensure a flat anchoring point for timber blocks, attached to the noggins for securing the framing. I wanted to get this done before the flooring was in place, cleaning up was easier, particularly along the edges around the bearers and the dust cleared better, falling to the ground.
Where it's at now. My current stocks of seasoned and dressed 70 x 45pine have been depleted, so the trimming of the Dining room, on the West side will have to wait for the time being.
With the fire season upon us, my attention has been diverted to the temporary roofing. I'm currently unable to fill the big hole in the front wall with the entrance door, but due to it facing south, it's not as concerning to me as all the gaps around the perimeter of the roof line. This may be the subject of my next post.
Saturday, January 12, 2013
70, Some flooring and Trimming.
Labels:
arch,
basalt,
bluestone victorian basalt saw,
joists,
Sheet flooring,
stone,
victorian
Subscribe to:
Post Comments (Atom)








No comments:
Post a Comment