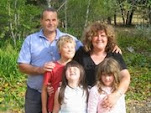
Back to the stairs themselves, next, one step at a time, I set up boxing on the substructure and, again in small batches, mixed enough concrete to form each tread. I concentrated on the upper flight first, as the area below the central landing proved to be of a height suitable for a working platform and about the limit for comfortably pushing the loaded wheelbarrow up to.

The work progresses, most of the top flight is done as well as the side landings.

Ready for the Concrete for the central landing.
Being a typical Victorian winter, (which we hadn't seen for a number of years, owing to the drought!), there weren't too many days that were free from precipitation. This made it necessary to keep fiddling around, arranging temporary covers to work under and to protect the uncured concrete.

With the upper parts done I could then fill in the bottom section. A change of plan, (how unusual for me!), now included outward curves to the lower outer wing walls. This pushed the structure beyond the existing footings. To accommodate this, I excavated more footings alongside, epoxied a number of starter bars into the main mass, heavily reinforced the lot and formed it all together with the lower steps. I don't think that there will be any differential movement.

The concrete structure, all completed, after about 4 months of toil. A tally of the used 20kg cement bags came to 135. This does not include any that may have been blown away by the wind, into the dam or onto the neighbours properties. The conservative guesstimate for the total amount of concrete used, is in the order of 14 cubic meters.
There is much work still to be done, the bullnosed bluestone steps, about 350mm wide and 170mm thick, are yet to be cut, shaped and fitted. This will be done at a much later stage, but, I now have good access to the ground floor, making it a lot easier to work on, for the fitting of flooring, window's etc.


No comments:
Post a Comment