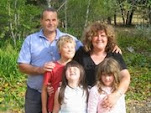I need to complete this structure to the first floor level to enable me to frame up the remaining ground floor internal walls.


The Lounge room fireplace with the arch completed. The top row of voussoirs are cut to angle inwards to correctly align with the throat. I am still on the lookout for firebricks at the right price with which to line and form the correct internal profiles up to the height of the smokeshelf, this will be installed later.

For the wider opening and narrower breast of the Kitchen stove recess I opted to install a lintel rather than an arch, shown above, freshly sawn from one of my rocks.

Lifting the lintel into position.

All done but it wasn't all smooth sailing, after moving the lintel into place I realised that when cutting it to suit the brick courses I hadn't allowed for the mortar joint. Rather than remove the block and lug the 200kg lump back to the saw, I opted to hand chisel out the beds and roll it 180 degrees. With this hiccup sorted it was now back to the bricks.

The structure is growing, the flue from the loungeroom fireplace, seen sloping to the left, needs to be offset to the side to allow it to pass up through the breast of the upstairs fireplace, while the kitchen flue on the right, is angled at 45degrees in plan, to allow it to pass through the opposite breast. The brickwork for the kitchen stove recess will terminate at the first floor.


No comments:
Post a Comment