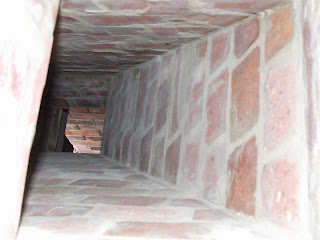

For these blocks I used some large stones, ex railway platform coping's, as well as one squared stone weighing in excess of 450kg, (which yielded 2 blocks), from my stockpile of "scavenged and hoarded" bits and pieces. As the maximum cut of the saw is 440mm and I wanted the blocks slightly wider for later trimming the last bit of stone was broken apart and cleaned up later.

Once roughly cut I needed to saw a 45deg bevel to one top edge to match that of the limestone in the string course. Rather that adjust the saw for the angle, I found it easier to set up a simple cradle in which to mount the stone.

With the bevel cut accurately it was a simple matter, albeit time consuming, to hand chisel the exposed surfaces. This completed the next step was to cut a rebate in the lower face to allow the flooring to slip slightly under the nosing, this is to enable it to be better sealed to help prevent water egress. Following this, a drip groove was sawn on the bottom to ensure any moisture which does penetrate can be sheeted to the outside, this is of particular concern over the bay windows.

The weight of these completed blocks averaged about 180kgs which raised the problem of being able to gently place them in their final positions. To overcome this I made a lifting clamp specifically for this purpose, with a bracket hooking into the rebate and a pin which locates in a shallow dimple drilled in the back, it worked like a dream. This clamp can be modified down the track to handle any other shaped stones of similar thickness.

A four foot doorstep was also needed, but my stockpile did not include any blocks clean enough to be used "as is" for this purpose, so one needed to be trimmed down. Rather than spend the time hand chiselling, I opted to try a different method, this entailed making successive light saw cuts across the top and front face of the step, simulating a tooled finish. The process took a little longer than I had envisaged. The top, needing a saw spacing of about 1.5mm for a nice finish, took 4 continuous hours to complete, while the face, at 2mm spacing, took 3 hours. The saw blade, by now has had considerable use and the cutting tips have become very rounded. This necessitated the close spacing required to avoid having the corrugations too deep. The lighter blotches visible on the finished step are areas of quartz which naturally occurs in basalt, this tends to fade and discolour over time, becoming much less obvious. I am very happy with the end result and feel it was well worth the effort.

Lifting the blocks to their rough positions.

The lower front wall finally complete, showing the recesses for the upstairs windows.

The almost complete east wall. The top bevel on the limestone in the string course will be trimmed true once the blocks have dried out.























