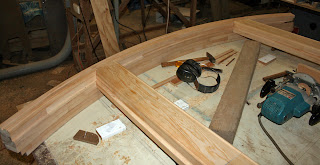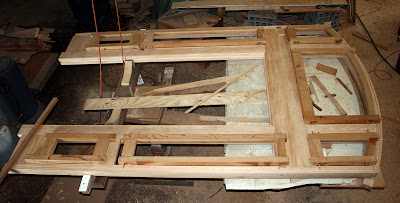A couple of years back, I noticed, during my travels, a large collection of basalt rocks being uprooted from the ground and formed into piles on a property south east of Winchelsea. A closer inspection revealed that a large proportion of the stone was very clean with a fine grain. It appeared that it would be satisfactory for my steps, paving, verandah edging and anything else for which the honeycomb stuff wasn't suitable. The best part was that was only 20 minutes from home, at one of the nearest volcanic eruption points.
Following brief negotiations with the owner, I was given permission to remove as much as I liked, (with his preference being the largest ones!), in exchange for my cutting him "a couple of steps".
The collection of this stone was put on the backburner until recently, with many issues delaying the
procurement. If the truck was not out of action, the ground was too boggy or I was busy on something else etc. The latest hiccup in the saga was the death of the motor in the front end loader. It died about a year ago and the machine still rests, to this day, where it stopped, next door, waiting for a promised diagnosis from a diesel mechanic.
I had intentions of amassing enough of this stone, along with some more honeycomb stuff, to ensure that there would be plenty to finish my house with. We would then be able to dispose of the truck, it was costing nearly $1,500 a year for it to stay registered while spending most of it's time sitting in the yard. I had also booked some long service leave from work, to be taken in early December, 2011, with the aim of achieving this, hopefully in dry weather, before the truck rego was due in February.
With the loader out of action and not wanting to delay the collecting any longer, should the owners situation or mood change, I opted to take my generator and tools on site. There, I would split the rocks into manageable, usable sizes that could be transported home in the trailer.
The longest stone steps needed were to be about 1800mm long, (6ft), so that was my initial aim and started work on the largest of the rocks. I found that the stone was quite hard, more difficult than what I had previously encountered and my first attempts at drilling these proved futile. I then moved to the smaller one above, which was about 8ft long by about 4ft.
The drilling was a little easier on this stone and it furnished me with pieces long enough for 2 steps. The lump that fell off the near end was due to an inherent crack. This sort of thing, as frustrating as it is, is a good side effect of splitting the stone rather than sawing it. Defects, such as this, are identified before too much work is done.
After the first day, I'm loaded and stuffed!. The near piece on the trailer was the smaller one, to the left in the upper photo's and weighed over a tonne, more than the limit for my block and tackle. The other two were were split from other rocks. The day was a long one and got off to a bad start when the generator refused to fire, despite having been tested the night before. A visit to a mechanic in Winchelsea had a faulty spark plug diagnosed and replaced. My hands became very blistered from the endless chain, when winching the pieces out of the pile to clear ground, (about 6 meters), and then into the trailer.
I managed to split a number of stones ready for loading, however some, such as the remaining piece from the previously mentioned one and another, of which the edge could just be seen to the left in the above photo, were going to be far too heavy for my equipment. If I attempted to split them further, I risked the possibility of them breaking across the shorter axis and rendering them useless. Loading by hand clearly wasn't going to be feasible.

Inquiries were made and the original contractor who had removed the rocks was contacted. He offered, for $100 a load, to send one of his blokes over with an excavator to lift them into the truck. With the offer accepted, I was back two days later with the truck. The first load included the bits that I had already split. One of these, the lump being loaded in the above pic, weighing about 3 tonnes, tested the machines capability and it struggled to lift it to this height without overbalancing. A couple of slightly larger ones were also tackled, but, for those we fashioned a ramp over a pile of rubble and drove them in.
The loading cost was well justified, with the more than helpful operator extracting the better rocks, previously marked by me, from the amidst the piles, while I was unloading the truck.
Four or Five loads were obtained, (my memory is failing me now), and I called it quits when we had taken the most promising looking stuff and I reckoned that I had sufficient for my purposes.. There was more stone accessible, but, the sizes were reducing. Unfortunately, when they were originally being dug out, many were split into smaller chunks for possible future processing. Larger rocks were still available, but they were becoming harder to extract, being buried far too deeply in the heap.
The stockpile at home, with the larger stuff over to the left and the first obtained lumps behind the trailer, on the right.
Also on the agenda for my leave was the collection of two loads of large flat slabs from a quarry at Ondit, near the northern shore of Lake Colac.When originally searching for a source of building stone, I had visited this quarry and although they had some suitable material, I dismissed it as being way too expensive. I figure that I now have close to enough good face stone to complete my house, however, my supply of material suitable for the cutting of "tie" stones was waning. These blocks needed a front to back dimension of at least 415mm, being the thickness of the wall masonry.
A year or so back I re approached the quarry operator and requested that any suitable slabs be kept aside. As the pit is expanded the upper crustal layer of vesicular basalt, (honeycomb), is removed to extract the finer grained material below. This surface layer often produces large, flat, parallelled surfaced evenly textured rock. Being from the same lava flows and located only a short distance from Warrion,
where I had sourced my original stone, the color and appearance matched.
When I arrived there, during the week following the stone collection from Winchelsea, I found that the quarry operators had collected more than enough for me and stored them in a disused part of the workings. This was great, it allowed me to select the best of the best!. The hiccup was that the quarry were not happy to load the stone, having only front end loaders they would only load from the rear through the open tailgate, limiting the amount they could put in to 1 or 2 slabs. They did, however, put me in contact with a local contractor who operated a large forklift. Large?, it was massive with a 26 tonne capacity, capable of lifting the fully laden truck!. As can be seen in the above photo, a 2 tonne slab looked pretty insignificant, sitting on the forks.
The exercise didn't come cheap with the stone, at nearly $30 a tonne, costing over $600 for the 2 loads. The loading proved quite fiddly and time consuming with the limited maneuverability of the forks and set me back a further $150, at least I didn't have to also find cash to pay for transport costs.
The largest slab, taken in the first load and seen on the bottom, to the right of the truck in the above photo, was estimated at about 4 tonnes. The one on top is about 3 tonnes and the other 3 from that load were about 1 tonne each, the total load being just over 10 tonnes.
I should now have more than enough raw material for the house and can now channel more energy into actually putting it together!. For the remaining two weeks of my leave, my attention was diverted back to the rebuilding of my
sanding machine.





















































