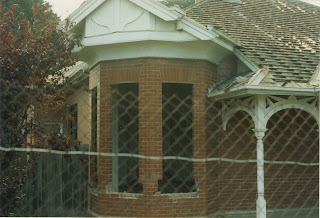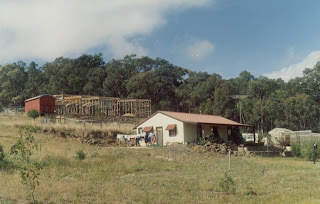With the concrete cured, the supports were loosely bolted into position, ready to take the main frame.
We contracted the services of “Knight Crane Trucks”, from Geelong to transport the main frame the 90km from Brooklyn to home. In late June 2002 it arrived and the $500.00 charged proved to be money well spent, with outstanding service being provided by the operator who was able to lift the 4.5tonnes perfectly into position with no fuss whatsoever. This task would have next to impossible using the front end loader, with pneumatic tyres, lifting its maximum weight on the muddy ground.
 With the frame in place, it seemed pretty obvious that it needed a lid to keep the rain off, so the hayshed was reincarnated. I erected 2 rows of treated pine poles about 5.4m apart onto which I fixed 300 x 50mm pine beams, wedge shaped fillets were fitted on top of these to support the battens and give the roof some fall.
With the frame in place, it seemed pretty obvious that it needed a lid to keep the rain off, so the hayshed was reincarnated. I erected 2 rows of treated pine poles about 5.4m apart onto which I fixed 300 x 50mm pine beams, wedge shaped fillets were fitted on top of these to support the battens and give the roof some fall.Once the frame was erected it became apparent that the work area was still very exposed, this being due to the height the walls had to be to allow clearance for the machine. I then decided to enclose the south wall to keep the worst of the weather out. After completing this, I couldn’t help myself and continued around the other sides. On the north side I angled the cladding across to the retaining wall to gain some extra space and avoid having an unusable strip down the side.
 A recirculating system was needed to be installed for the water. For this I dug a hole in the floor and formed a concrete settling tank, roughly about 2m long by 1.2m wide and 1m deep, to allow the sediment to sink to the bottom. A central baffle created 2 separate tanks with the outflow pouring into a separate storage. This third tank consists of a 1m diameter concrete pipe, about 1.5m long, upended and concreted into position below the floor level.
A recirculating system was needed to be installed for the water. For this I dug a hole in the floor and formed a concrete settling tank, roughly about 2m long by 1.2m wide and 1m deep, to allow the sediment to sink to the bottom. A central baffle created 2 separate tanks with the outflow pouring into a separate storage. This third tank consists of a 1m diameter concrete pipe, about 1.5m long, upended and concreted into position below the floor level. Some old tram rails we happened to have lying around came in very handy. I set them up 1200mm apart and as true and straight as possible with the top surface at floor level. To these I would be able to the weld adjustable brackets to take the trolley rails. I carried them out the rear of the shed to enable me to load and unload stone outside, this later proved to be unnecessary.
Some old tram rails we happened to have lying around came in very handy. I set them up 1200mm apart and as true and straight as possible with the top surface at floor level. To these I would be able to the weld adjustable brackets to take the trolley rails. I carried them out the rear of the shed to enable me to load and unload stone outside, this later proved to be unnecessary.





































 November 1995 and my learning curve for stone masonary was getting incredibly steep. When construction on my place was first beginning I had no intention of doing the stonework on my own, however, as things started to happen no stonemasons were knocking on my door and nobody in my acquaintance new of anyone capable of such work. Me, being the impatient, pig headed person I am, just started to lay the stone myself. I used the Beeac church stone as it came to build the base walls to a height of 900mm, onto this I needed a plinth course with a dressed bevel to bring it up to floor level. My original plan was to use Limestone for this as well as the window cills.
November 1995 and my learning curve for stone masonary was getting incredibly steep. When construction on my place was first beginning I had no intention of doing the stonework on my own, however, as things started to happen no stonemasons were knocking on my door and nobody in my acquaintance new of anyone capable of such work. Me, being the impatient, pig headed person I am, just started to lay the stone myself. I used the Beeac church stone as it came to build the base walls to a height of 900mm, onto this I needed a plinth course with a dressed bevel to bring it up to floor level. My original plan was to use Limestone for this as well as the window cills.









